REPORT
Learn the rules for having tables and chairs on the sidewalk outside your business
Public Works
Where you can put the furniture
Location
Tables and chairs should be directly in front of your business, right at your property line.
If that’s not possible, you might be able to put them by the curb instead. After you register, staff will review the proposed location to make sure it complies with the rules.
Sidewalk only
You can only use the sidewalk area, or pedestrian-only streets and alleys
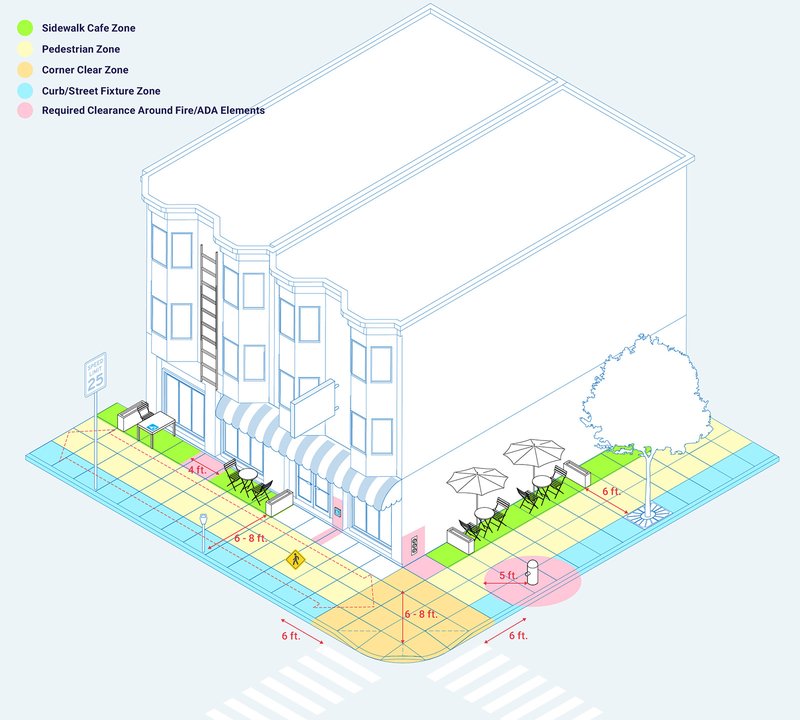
Diagram of Accessible Seating Area. Click here to enlarge
Keep the walkway clear
6 feet minimum: You must always leave at least 6 feet of clear sidewalk space for people to walk. This is to comply with accessibility laws.
6 feet is measured from the edge of the furniture to the nearest sidewalk obstruction. This could be a tree well, parking meter, bike rack, or similar.
More space may be required. We may require more than 6 feet depending on how busy the sidewalk gets.
Stay away from corners
- Corner clearance: Keep your seating area away from street corners to maintain clear "corner zones"
- 6 feet from driveways: Stay at least 6 feet away from driveways and wheelchair ramps
Don’t block important areas
- Don't block building entrances or exits
- Don’t block power door actuators used by individuals with disabilities
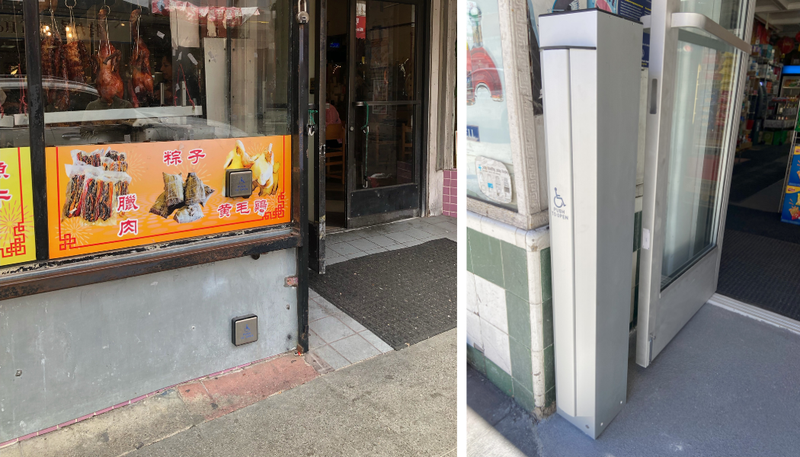
Keep room for Fire and emergency access
- At least 5 feet on all sides of a fire hydrant
- At least 4 feet in the area beneath a fire escape ladder
- At least 3 feet around Fire Department connections
Required equipment
Trash receptacles
- 3 containers required: You must provide three durable trash containers (compost, recycling, and waste). These cannot be Recology bins.
- Daily removal: Remove all trash containers from the sidewalk when you close each day
- Keep them contained: Trash containers must stay within your designated sidewalk seating area
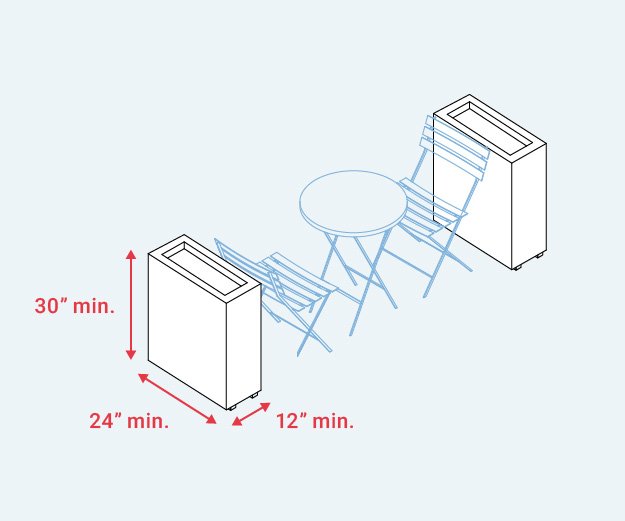
Pedestrian diverters (barriers)
You need barriers at both ends of your sidewalk seating area to guide people around your space.
Diverters are bookended objects at the beginning and end of a sidewalk seating area that allow visually impaired individuals to safely navigate around the seating area without tripping.
They often look like tall rectangular planter boxes on wheels.
Diverter Requirements
- Size: At least 30 inches tall, 24 inches deep, and 12 inches wide. It should be solid from the ground to 24 inches above the ground, to avoid trip hazards. Having them even taller with plants is encouraged.
- Angle: Must be flush against your building at a 90-degree angle or more
- Visibility: Must be a contrasting color from the sidewalk (at least 70% contrast) so people with low vision can see them
- Stability: Must be heavy and stable enough not to tip over
- Free standing: Cannot be attached to the sidewalk or building
- No trip hazard: Cannot have protruding legs or wheels that could be tripped over
- Maintenance: Keep clean and free of litter and advertising
- Non-reflective: Must have a non-glare finish
Special rule for bench seating
If you have benches, diverters must extend at least 12 inches beyond the edge of the bench.
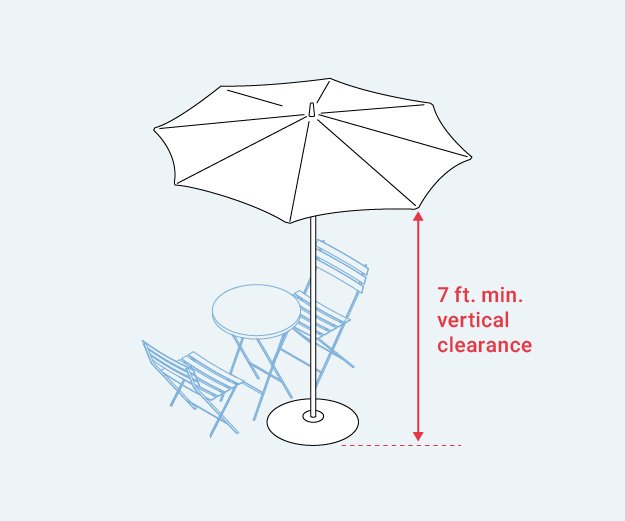
Umbrellas
- Height clearance: If your umbrella extends beyond your sidewalk seating area, it must be at least 7 feet high
- Stay within bounds: The umbrella base and all parts must stay within your sidewalk seating area
Restroom access
- You need to have an accessible restroom for the public to use. If your business now has customer seating instead of just to-go service, you need to provide a restroom that the public can use.
- The public restroom can’t require the public to walk through any kitchen, food prep space, or ware-washing area.
- Learn more about making your business accessible
Have liability insurance
- Your business is liable for any damages, claims, or liability related to our sidewalk seating area
- Learn more about insurance for small businesses
Setup rules
Nothing permanent
- You cannot permanently attach anything to the sidewalk or building
- All furniture and equipment must be removable
Stay within your area
- Your sidewalk seating area is the rectangle formed between your two diverters
- All tables, chairs, and equipment must stay within this area at all times
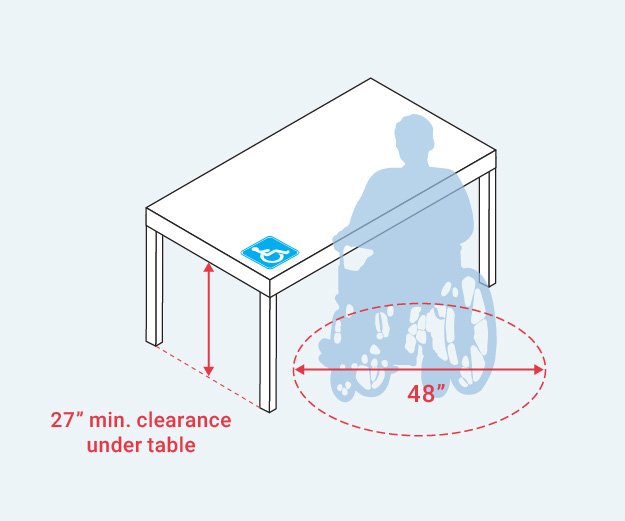
Follow all accessibility laws
- Your setup must comply with ADA (Americans with Disabilities Act) requirements
- Follow California Building Code and San Francisco Better Streets Plan guidelines
- Remember that people with disabilities have the same right to use sidewalks as everyone else
Next steps
Register your business's sidewalk tables and chairs with Public Works
Contact sharedspaces@sfgov.org with questions